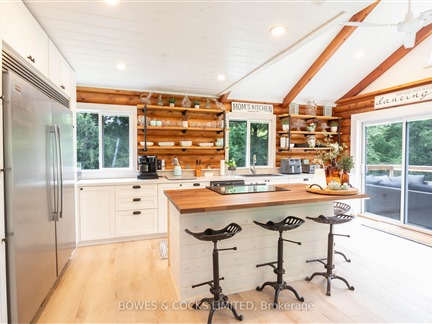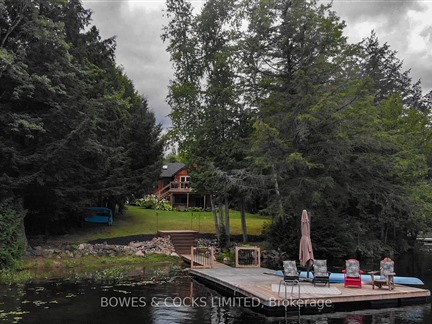2222 Balmer Rd E
North Kawartha, North Kawartha, K0L 1A0
FOR SALE
$1,250,000

➧
➧








































Browsing Limit Reached
Please Register for Unlimited Access
5
BEDROOMS2
BATHROOMS1
KITCHENS15
ROOMSX12015459
MLSIDContact Us
Property Description
Welcome to Chandos Estates, where this stunning 5-bedroom, 2-bathroom year-round home offers everything you've been searching for and more! Situated on a beautiful township-maintained road with year-round services like garbage and recycling pickup and conveniently on the school bus route, this 2500 sq ft home is perfect for families, weekend getaways, or your new lakeside lifestyle. With over 200 feet of walk in shoreline, the gently sloping lot leads you to two dock locations and a hard sand bottom perfect for swimming, wading, or jumping right off the dock! This home boasts modern updates throughout, blending comfort and style with lakefront charm. After a day on the water, unwind in your private sauna, relax in the screened-in hot tub area, or sip your morning coffee from the upper deck with panoramic lake views. Every corner of this property is designed for year-round enjoyment and pure relaxation. Don't miss this rare opportunity to own a true home on the water, where adventure and serenity meet. Start living the Chandos Lake lifestyle you deserve
Call
Property Features
Beach, Campground, Cul De Sac, Golf, Rec Centre
Call
Property Details
Street
Community
City
Property Type
Rural Resid, Bungalow-Raised
Approximate Sq.Ft.
2000-2500
Lot Size
237' x 312'
Acreage
.50-1.99
Fronting
South
Taxes
$5,934 (2024)
Basement
Fin W/O
Exterior
Log
Heat Type
Forced Air
Heat Source
Propane
Air Conditioning
Other
Water
Other
Parking Spaces
5
Driveway
Front Yard
Garage Type
None
Call
Room Summary
| Room | Level | Size | Features |
|---|---|---|---|
| Living | Main | 28.84' x 18.93' | |
| Kitchen | Main | 21.26' x 17.72' | |
| Breakfast | Main | 9.84' x 16.90' | W/O To Deck |
| 2nd Br | Main | 11.52' x 9.38' | |
| Prim Bdrm | Main | 11.75' x 15.49' | W/O To Deck, Cathedral Ceiling |
| Bathroom | Main | 8.86' x 11.45' | 4 Pc Bath |
| 3rd Br | Lower | 11.84' x 10.37' | |
| 4th Br | Lower | 9.94' x 10.47' | |
| 5th Br | Lower | 9.61' x 15.06' | |
| Bathroom | Lower | 7.48' x 7.15' | 3 Pc Bath |
| Family | Lower | 20.90' x 18.24' | Gas Fireplace |
| Laundry | Lower | 7.48' x 7.87' |
Call
Listing contracted with Bowes & Cocks Limited








































Call