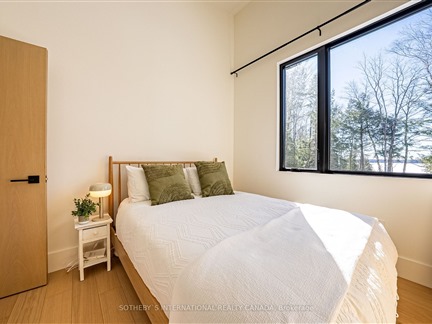21 Luke Lane
Rural North Kawartha, North Kawartha, K0L 1A0
FOR SALE
$3,250,000

➧
➧








































Browsing Limit Reached
Please Register for Unlimited Access
4
BEDROOMS3
BATHROOMS1
KITCHENS16
ROOMSX11992660
MLSIDContact Us
Property Description
Discover a Chandos Lake retreat, designed by Altius Architects and expertly constructed by Gilbert & Burke. This exceptional residence features an open-concept layout, perfect for both relaxed family living and sophisticated entertaining. The heart of the home is a fully equipped chef's kitchen, boasting top-of-the-line Miele appliances.This spacious 4445 sq ft. home offers 4+ bedrooms and 3+ bathrooms, providing ample accommodation for family and guests. Floor-to-ceiling windows flood the interior with natural light and showcase breathtaking lake & forest views from every angle. Warm wood tones, natural stone accents, and sleek modern finishes create an atmosphere of refined elegance and harmony.Enjoy the tranquility of a stunning 3-season Kawartha room, where you can fully immerse yourself in the natural beauty of the surrounding landscape. A wood-burning fireplace in this space provides warmth and comfort during cooler evenings, enhancing the serene ambiance.Ideally situated on a private 1.87-acre treed, level lot, this gorgeous lakehouse boasts a sunny south-facing exposure and a pristine shoreline. The design seamlessly connects indoor and outdoor living spaces, allowing you to fully appreciate the natural setting. The large, environmentally protected vacant lot adjacent to the subject property ensures lasting privacy and tranquility for generations to come.This is more than just a modern lakehouse; it's an invitation to embrace a lifestyle where nature, architectural design, and ultimate relaxation converge in perfect balance.
Call
Listing History
| List Date | End Date | Days Listed | List Price | Sold Price | Status |
|---|---|---|---|---|---|
| 2024-07-20 | 2024-12-31 | 164 | $3,400,000 | - | Expired |
Call
Property Details
Street
Community
City
Property Type
Detached, 3-Storey
Approximate Sq.Ft.
3500-5000
Lot Size
30' x 102'
Acreage
.50-1.99
Fronting
West
Taxes
$9,256 (2024)
Basement
Part Fin, W/O
Exterior
Wood
Heat Type
Forced Air
Heat Source
Propane
Air Conditioning
None
Water
Other
Parking Spaces
10
Driveway
Private
Garage Type
Attached
Call
Room Summary
| Room | Level | Size | Features |
|---|---|---|---|
| Kitchen | Main | 10.01' x 18.77' | |
| Living | Main | 14.70' x 18.77' | |
| Dining | Main | 11.61' x 14.30' | |
| Sunroom | Main | 12.63' x 18.73' | |
| Prim Bdrm | Main | 14.73' x 10.96' | W/I Closet |
| Bathroom | Main | 5.87' x 18.86' | 4 Pc Ensuite |
| Powder Rm | Main | 4.95' x 5.77' | 2 Pc Bath |
| Laundry | Main | 3.28' x 6.04' | |
| Other | Main | 22.44' x 24.93' | |
| Br | 2nd | 12.89' x 10.76' | |
| Br | 2nd | 10.17' x 10.76' | |
| Br | 2nd | 9.28' x 9.55' |
Call
Listing contracted with Sotheby's International Realty Canada








































Call