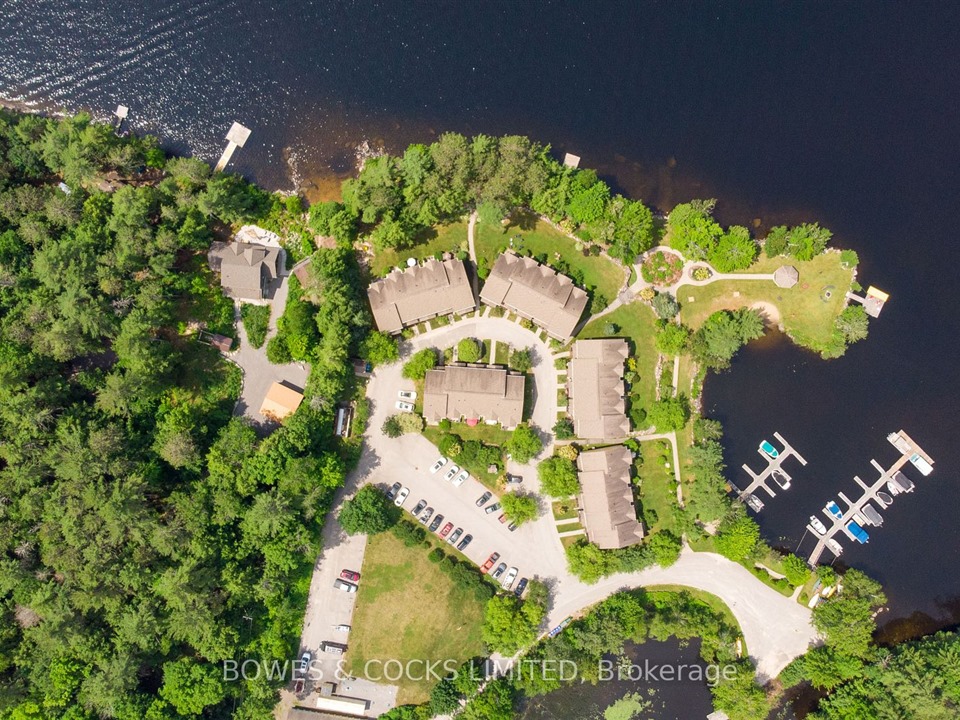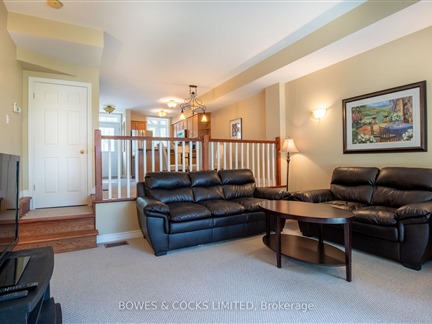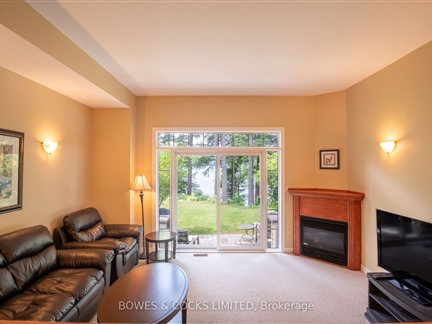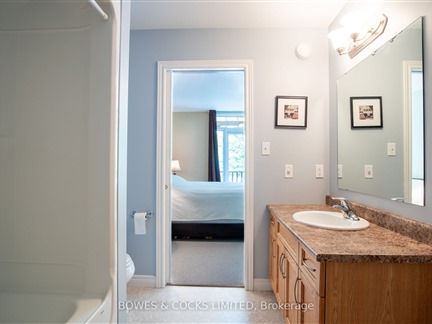1579 Anstruther Lake Rd 7
Rural North Kawartha, North Kawartha, K0L 1A0
FOR SALE
$479,000

➧
➧








































Browsing Limit Reached
Please Register for Unlimited Access
2
BEDROOMS2
BATHROOMS1
KITCHENS9
ROOMSX12012533
MLSIDContact Us
Property Description
Discover Your Perfect Year-Round Escape on Anstruther Lake! Calling all outdoor enthusiasts! If you crave an active lifestyle filled with hiking, fishing, boating, and the beauty of nature, this one-of-a-kind opportunity at The Landing on Anstruther Lake is calling your name. This premium condo community offers nearly 4 acres of beautifully maintained common area and so much more. What makes this condo truly unique? Your very own private boat slip and boat launch on stunning Anstruther Lake are INCLUDED in your condo fees! Spend your days exploring the crystal-clear waters on casting a line! Back on land, enjoy the landscaped gardens, a scenic walking path around the property, a screened-in gazebo perfect for relaxing with a book, and a sandy beach area ideal for sunny afternoons. Located within the breathtaking Kawartha Highland Signature Park, you'll have easy access to an abundance of lakes, canoe/ kayak portage routes, and a newly established walking trail, offering endless opportunities for adventure and exploration right at your doorstep. Condo #7 location is the crown jewel of this community. Fully furnished and move-in ready, it offers the best views from both the patio and the upper balcony off the master bedroom. Wake up every morning to panoramic lake vistas and enjoy your coffee while listening to the peaceful sounds of nature. Enjoy the perfect balance of cottage living and modern convenience YEAR-ROUND without the hassle of snow shoveling or lawn care. If you're looking for a hassle-free getaway with unparalleled access to outdoor adventure and a vibrant, active lifestyle, this could be the perfect fit for you. Don't miss out on this rare opportunity!
Call
Listing History
| List Date | End Date | Days Listed | List Price | Sold Price | Status |
|---|---|---|---|---|---|
| 2024-11-08 | 2025-01-16 | 69 | $499,000 | - | Terminated |
| 2024-07-05 | 2024-11-01 | 119 | $499,000 | - | Expired |
| 2024-02-20 | 2024-07-01 | 132 | $529,000 | - | Expired |
| 2023-10-20 | 2024-01-31 | 103 | $575,000 | - | Expired |
| 2023-07-26 | 2023-10-07 | 92 | $599,000 | - | Expired |
Property Features
Golf, Library, Marina, Rec Centre, School, School Bus Route
Call
Property Details
Street
Community
City
Property Type
Condo Townhouse, 2-Storey
Approximate Sq.Ft.
1000-1199
Taxes
$2,912 (2024)
Basement
Full, Unfinished
Exterior
Vinyl Siding
Heat Type
Forced Air
Heat Source
Propane
Air Conditioning
Central Air
Parking Spaces
2
Parking 1
Common
Garage Type
None
Call
Room Summary
| Room | Level | Size | Features |
|---|---|---|---|
| Kitchen | Main | 10.50' x 11.68' | B/I Microwave |
| Dining | Main | 10.01' x 11.58' | |
| Bathroom | Main | 2.99' x 4.99' | 2 Pc Bath |
| Living | Main | 14.34' x 15.09' | W/O To Patio |
| Prim Bdrm | 2nd | 12.24' x 12.76' | Closet, W/O To Balcony |
| 2nd Br | 2nd | 12.24' x 15.32' | Closet |
| Bathroom | 2nd | 8.01' x 7.74' | 4 Pc Bath, 4 Pc Ensuite |
| Laundry | 2nd | 259.19' x 7.74' | |
| Utility | Bsmt | 35.76' x 14.34' | Unfinished |
Call
Listing contracted with Bowes & Cocks Limited








































Call